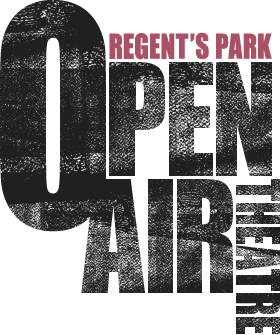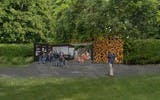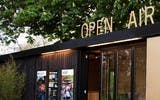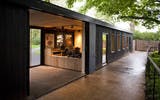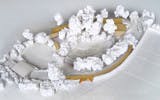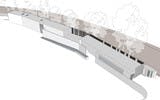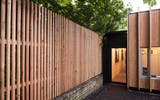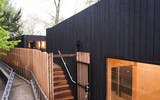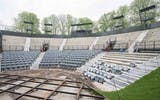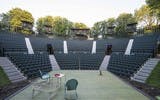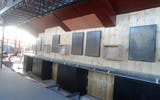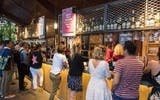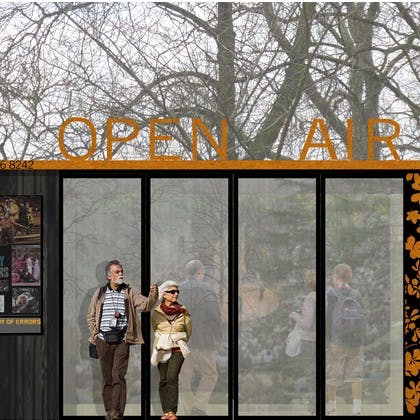Building Projects, (2012 - 2014)
In 2010 the theatre began a major capital campaign to raise funds to build a new Box Office to incorporate new technology and meet the demands of increasing audiences, Administration offices to enable the theatre management to return to the theatre site for the first time since 2000, new workshops and modern dressing rooms, complete with Green Room and wardrobe suite. Completed in 2012, Architects Haworth Tompkins created a space that was sympathetic to the surroundings of the Park. The Robert Atkins Studio was also re-purposed as a rehearsal room and Corporate Hospitality space to meet the changing needs of the theatre. Due to the tremendous success of the The Sound of Music in 2013, the theatre was able to replace the seating in the auditorium for the first time since the 1970s. In 2014 the bar, said to be the longest in the West End, was completely refurbished by architects B3 Designer. Plain wood and industrial lighting fixtures were used to make it more functional, and a nicer space in which to grab a pre-show drink.
Forthcoming projects include the redvelopment of our kitchen facilities, and the addition of rehearsal rooms. Further information.
Forthcoming projects include the redvelopment of our kitchen facilities, and the addition of rehearsal rooms. Further information.
